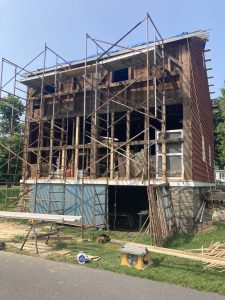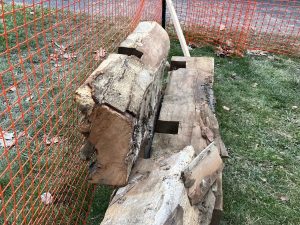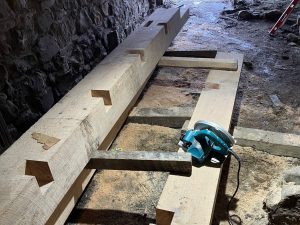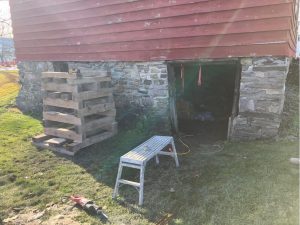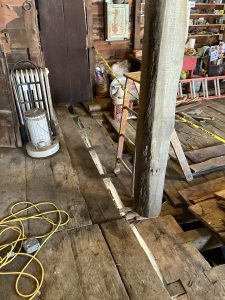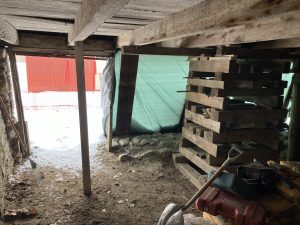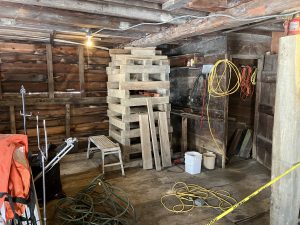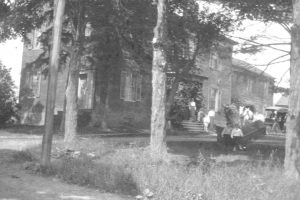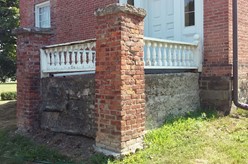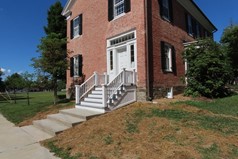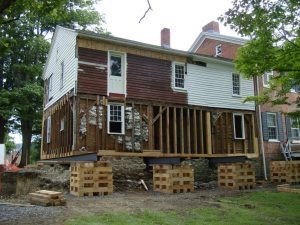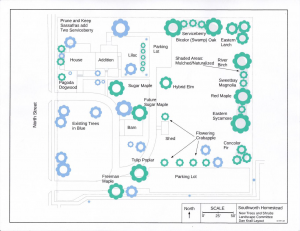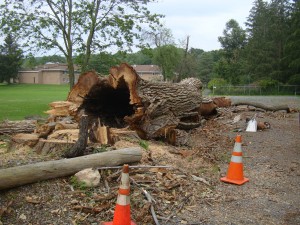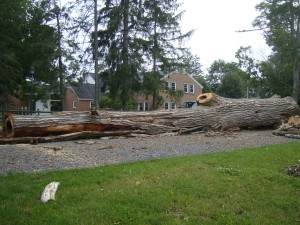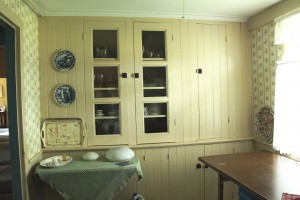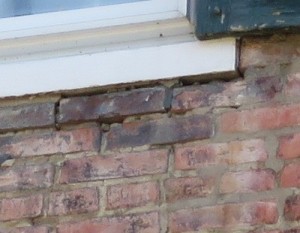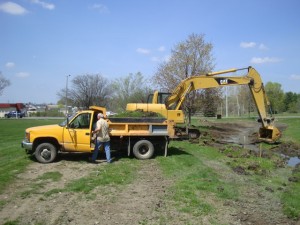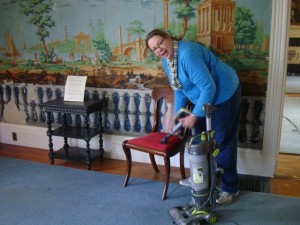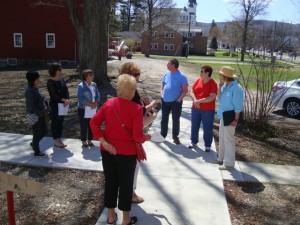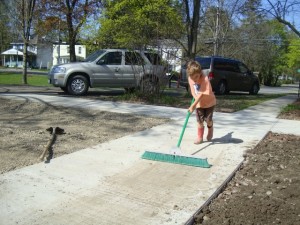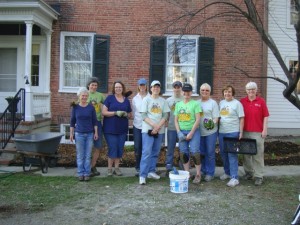Southworth Barn Restoration
Summer 2024
After years or generous gifts, numerous fundraisers and careful investing, the Historical Society saved up enough money to take on the last big facility project at the Homestead: the restoration of the barn. Although in no danger of collapse, the barn had numerous structural and cosmetic problems. After the money challenge, the next big task was to find someone qualified to do the work and interested in our project. We were fortunate to find Brewster and Company. Seth and TJ make their living restoring historic barns based on the US Secretary of the Interior Standards for the Treatment of Historic Properties. We started work in January and plan to be complete in early fall. Later this year we will host a presentation on the project. Meanwhile, following are some photos to give you an idea of what we are doing. And, as always, we greatly appreciate the gifts of time and money from our volunteers and benefactors in and around Dryden and beyond!
The photos show:
The large photo, taken August 15, shows the east wall of the barn ready for installation of new siding.
Two pieces of the east still – the timber that sits on the stone foundation and supports the first floor joists. The top piece had lost much its section to rot.
Two pieces are the new east sill. The material and joinery are consistent with the original work.
WORK STARTING ON THE BARN
DTHS has hired Seth Brewster, a local barn restoration contractor to do the needed renovations and improvements on the barn at the Southworth Homestead. He was able to commence activity recently and will be able to work through the winter. First order of work is shoring up and stabilizing the foundation and rear (East) wall of the barn, which is leaning and quite unstable. He will be replacing the old stonework with wood. Once the foundation and back wall are stable, he will work on the interior of the barn, including replacing the steps to the second floor. Ultimately he will be repairing the exterior and repainting the barn. The work will use materials and construction details consistent with the original structure. We’re very excited to get this important restoration work started and we gratefully accept gifts to help offset the significant cost of the project.
———————————–
Southworth Homestead
Ten Years of Preservation and Restoration Work at the SOUTHWORTH HOMESTEAD
At our Annual meeting on May 17, 2022 John Kiefer presented a fascinating look back at our 10 years at the Southworth Homestead. Amazing what was accomplished to update and secure the Southworth House. Now we will start work on the Barn. Below is a link to John’s wonderful presentation.
May ’22 Annual Meeting Presentation for website
——————————-
Buildings and Grounds Update Summer/Fall 2020
Last summer we completed two very visible projects at the Homestead, the west exterior stair and installation of the shutters we purchased in 2019. The west stair replaced a masonry deck that was severely deteriorated. Our first step in the project was to decide whether to replace the deck in-kind or to install a stair. The deck was similar to the north deck, with brick pillars and a railing with turned balusters. The deck was concrete. To support our decision we searched through our photo archive of the Homestead. We learned several things. First, we learned that we have very few photos of the Homestead property and none prior to about 1900. We found several pictures from around 1900 that showed a wood stair at the west entrance.
Once we decided to replace the west deck with a stair we needed to design it and find someone to build it. Modern building code requires a railing and we chose a simple design with rectangular balusters and newels. For the construction work we turned to Chris Lowe. As many of you know, Chris is a master carpenter and a true friend of the Society. In addition to building the stair Chris built a perfect replacement for a missing section of the balustrade on the north deck and he repaired damaged/missing millwork on the west entranceway.
For installation of the shutters we gave Jeff Walden (Walden Works construction) a call. Like Chris, Jeff has been a great partner and friend of the Society and has done many projects in the east addition. While installing the shutters Jeff made sure the window trim was in good shape.
Looking ahead to 2021 and beyond we have a variety of masonry repair projects including the foundation of the barn, the two chimneys on the brick house, the columns supporting the north deck and the brick pavers at the south entrance. We are also planning another round of tree planting. We are pleased to report that the 27 trees we planted in 2018 and 2019 are all growing nicely.
Buildings and Grounds Update Fall 2019
They say time flies when you’re having fun and that is certainly the case at the Southworth Homestead. This year marks the fifth anniversary of the Historical Society moving from the History House to the Homestead. In recognition of our milestone year the following paragraphs offer a brief walk down memory lane from the perspective of the DTHS Buildings and Grounds Committee (Bob Watros and John Kiefer).
2012 On February 3, 2012, the Southworth Homestead passed from the estate of Rebecca Southworth Simpson to the Dryden Town Historical Society. DHTS Trustees immediately put themselves to the task of developing a plan to care for the property and to adapt the house to accommodate offices and archives, exhibit spaces and meeting rooms. A first step was to hire Crawford and Stearns Architects and Preservation Planners to prepare a Condition Assessment Report. Other tasks included preparing a space program to define our building needs, project lists and cost estimates in preparation for a work plan, and of course fundraising.
2013 A year later the Trustees were ready to present a plan for preserving and adapting the Homestead to the DTHS membership. The plan was not complete. While we had a good handle on our approach to repair and maintain the main “brick” part of the house, the east “clapboard” addition was in such poor condition we were unsure whether to demolish it or repair it. We held two all-hands meetings that spring, each with over a hundred members of the Society, to present options and seek feedback. A straw pole at the conclusion of the second meeting indicated the DTHS members were evenly divided on the repair/replace issue. A month later the Trustees agreed on a plan to repair the east addition based on a set of principles to guide the work. The crumbling foundation and crawl space would be replaced with a full basement and new masonry foundation. The rotted sill plates, corner posts, wall studs and flooring would be replaced in kind, using historically accurate timbers and joinery. The windows would be refurbished. The deteriorated north second floor deck would be replaced with a two story addition to house an office, meeting room and lavatories. The second floor would be adapted for use as an apartment to generate much needed income.
2014 DTHS moved from the History House to the Homestead in the spring. The History House was sold to help provide funds for ongoing work at the Homestead. The repair, restoration and adaptation of the east addition is a wonderful story of expert craftwork, countless hours of volunteer labor, and a rural community of generous, caring individuals stepping forward to preserve a local treasure.
2015-2018 Even though we moved into the Southworth House in 2014 that didn’t mean we were done. The big milestone for 2015 was the occupancy of the second floor apartment. Projects in 2016 included stabilization of the French scenic wallpaper in the west parlor and rebuilding of the china cabinet that was disassembled prior to the addition rebuild. More recently we planted 26 trees on the property, installed and paved parking areas and driveways, and realigned the driveway curb cuts on North Street.
2019 Which brings us to the present. This year we completed a major project to repair and repoint the exterior brick walls. As is the case with many aspects of working on historic buildings, the closer you got to the bricks the scarier they looked. The south wall had a bulge over the main entrance. Many bricks were broken or cracked and there were many voids in the mortar. A big lesson learned during the work is that the brick walls at the Southworth House are fragile and that our repair project was very timely. The other big project this year was construction of the west exterior stair. Built by local expert carpenter Chris Lowe, the stair design was based on photos of the original 19th century staircase at the house.
Looking to the future we will continue our work. We purchased new shutters and will install them this fall weather permitting or in the spring. Next we will turn out attention to the barn and in particular to repairs to the crumbling stone foundation. Although our list of completed projects is much longer that the list of work remaining, we still have lots to do. As always, our ability to be good stewards of the Southworth Homestead is dependent on the generosity of our members. We speak with great pride when we say that virtually all of the work we have accomplished at the Homestead was done with local funding and lots of help from volunteers. A hearty and well deserved Thank You to all who have participated!
—————————————————————-
Southworth Homestead Tree Planting Plan – Winter 2017/18
In last fall’s Newsletter we wrote about the loss of trees at the Homestead and noted that a landscape committee was working on a plan to plant replacement trees. Formed last June, the task for the committee was to:
“Develop a landscaping plan to enhance the Homestead property with special consideration for aesthetic appeal, intended use, historic authenticity, ease of maintenance and budget planning. The committee’s work should include preparation of a tree planting plan showing tree locations, varieties, sizes and a cost estimate by the end of 2017 for board approval and implementation in spring 2018.”
The committee enlisted the help of Dan Krall. Dan is a professor emeritus in the Landscape Architecture department at Cornell and has donated his time on numerous occasions to provide guidance for landscape design in Dryden. For example, Dan prepared the landscape plan for the Dryden Village Green when the fountain was replaced in 1997 in commemoration of the Town’s bicentennial. Dan participated at the start of our landscape project with development of design guidelines. We invited him back after we developed preliminary plans to critique our design concepts and prepare a general layout.
At the first meeting of the committee last July we developed some guidelines for adding new plantings at the Homestead:
• The planting plant should take a minimalist approach in keeping with a mid-19th century central New York farmstead. Avoid having lots of ornamental trees, hedges, flowerbeds, and plantings around the foundation that hide the stone foundation walls.
• In general we can keep the shrubs and flower beds that were here when we moved in but should be sparing about adding new ones.
• We should plant new, large shade trees to replace the ones that are dying. We might plant one or more oaks on the north property line and a maple in the lawn between the house and barn, perhaps some large shade trees in the east lawn. We should pick varieties native to the area.
• We should consider letting a part of the east lawn go natural as it would have been years ago.
• Just as there were likely no ornamental plantings when the Homestead was built, there were also no parking lots or stone driveways. We should consider plantings on the west side of the east parking lot to provide some screening. Lilac would be a traditional choice.
• We should consider a few rows of apple trees on the north side of the south parking lot. The historic context would be the apple orchard. We need to pick a variety and decide how historically accurate we want to be, e.g., northern spy vs. ornamental crab apple.
• The east lawn soil is wet during periods of heavy rainfall. We raised the grade over a foot in parts of the east lawn that were swampy in wet weather to direct runoff to the nearby swale. Plantings on the east lawn need to tolerate wet soils.
The landscape committee produced several iterations of planting plans, taking each to the Board and others for critical review and feedback. Then we brought Dan back to the Homestead to show him our work. Dan provided helpful and relevant feedback and offered to prepare a final plan for us. The layout shown here follows Dan’s suggested site layout and was approved by the DTHS Board in December. The Board also authorized the use of reserve funds to implement part of the plan and plant eight trees in Spring 2018.
The blue/gray trees shown on the plan are existing trees. The green trees are the proposed new plantings. The size shown on the plan reflects the size of the mature tree. The trees we plant will be much smaller, on the order of 2″ caliper (diameter at the trunk base) depending on what we can afford to buy. The proposed tree plantings serve specific purposes in the overall landscape plan. For example, the two serviceberry trees along with the existing sassafras tree on the west side of the house will provide shade in warm months to minimize solar heat gain in the house. The tulip poplar replaces the giant cottonwood poplar and will eventually be a giant. The hybrid elm harkens to days past when elm trees lined Elm Street, opposite the north entrance to the Homestead. The sugar and Freeman maples are replacements for the sugars that are in decline, as described in the last newsletter. The aforementioned trees are some of eight trees authorized by the Board for planting this coming spring and paid for out of DTHS reserve funds. Trees on the east lawn will be planted in large mulched beds that will be allowed to naturalize over time. Tree planting will be done at no cost by our volunteer forces. Please let us know if you would like to help!
Overall the plan contains 28 new trees plus the lilacs next to the east parking lot. The trees cost $150-$250 each depending on size. We are hoping our members will step forward and help pay for the 20 trees in the second phase of the plan. We plan on ordering the eight trees authorized by the board in late January. If we receive gifts for additional trees prior to the order, they will be included in the Spring planting. As always, we extend a grateful THANK YOU to all of our members for your interest and support of the Society.
Southworth Homestead Tree Work – FALL 2017
Those of you living in the Dryden area probably noticed we had a tree contractor on site last summer working on the four largest/oldest trees at the Homestead. We know many of our members share our concern for the trees on the Homestead property so we thought it appropriate to write about the tree work in this newsletter.
When the Historical Society moved into the Homestead in 2013 we noticed many of the larger, older trees were in decline. The red oak on the north property line had lots of dead limbs, as did the giant cottonwood tree on the south property line. In summer 2015 we noted several limbs in the sugar maple next to the barn didn’t leaf out. That summer we hired a tree contractor to prune out the dead limbs in the oak and maple. Then, in mid- summer 2016 we noted the two sugar maples between the house and barn, including the tree mentioned above, appeared to drop their leave early. This past spring more than half of the limbs on the sugar maple closest to the house failed to leaf out.
In May we met at the Homestead with an arborist from Cornell who cares for the trees on campus. Our goals for the meeting were to try to understand what was happening to our trees and determine what we should do about it.
We learned there have been two weather-related factors that are especially hard on older trees. During recent winters, we have had significant mid- and late-winter thaws that have “fooled” trees into beginning their spring growth cycle, only to have the growth halted by return of normal cold temperatures. Alternating temperature cycles cause trees to expend extra energy to complete the spring growth cycle and some older, weaker trees lose limbs or worse. The second factor is the severe drought in the spring and summer of 2016. The Cornell arborist noted trees such as sugar maples have shallow root systems and are particularly susceptible to damage from drought.
Then came the really bad news. The arborist told us the giant cottonwood tree was mostly dead and represented a significant hazard. He recommended we have it removed as soon as possible. He said over half the limbs on the sugar maple closest to the house were dead and the tree would continue to decline. He said the sugar maple next to the barn and large red oak were in somewhat better condition but they, too, would continue to decline. He said that, aside from watering if we have another severe drought like we had in 2016, there is little we can do. After a lengthy discussion, the DTHS Trustees voted to remove the cottonwood and the one sugar maple, and prune the dead wood out of the oak and the other sugar maple. The work was done last July.
We will continue to monitor the oak and sugar maple and the other trees at the Homestead. We will water during drought periods and continue to prune out dead limbs. If there is a bright side to the topic of trees at the Homestead it is that we have appointed a landscape committee to recommend a plan for planting new trees. Goals for the committee include replacing trees we have lost since moving to the homestead. Nineteenth century farmhouse properties generally did not have much in the way of ornamental plantings. Trees were planted for food production, windbreaks and shade. Lilacs were planted next to the outhouse. The landscape committee will use these guidelines to create a plan to renew the Southworth tree population. We will report on our progress in future newsletters.
Southworth Homestead Facility Update – Winter 2016
This installment of the Facility Update includes the recently completed stabilization of the historically significant wallpaper in the west parlor, a description of the upcoming rebuild of a built-in china cabinet that was disassembled in preparation for the east addition rebuild, site work that will accompany a Village of Dryden sidewalk project, and some photos and background for our next big exterior repair project.
The French Scenic Wallpaper in the west parlor is special. When the Historical Society sent images of it to the Smithsonian’s National Design Museum, they responded saying, “This is one of the lesser known scenic wallpapers, and especially if it is an early addition, is definitely worth having conserved”. At the time the historical Society acquired the Southworth House in 2012, the wallpaper was in obvious need of conservation. This historic wallpaper is still bright and covers all four walls, but age and changes in temperature and humidity have caused general deterioration. There were areas of paper hanging loose and pieces missing. Thanks to the continued support of a DTHS member, the conservation has begun. Westlake Conservators have repaired the loose paper and reattached the saved pieces. Because the paper is old and fragile, the process is slow and costly. The Historical Society Grants Committee is currently preparing a grant application to continue the work to repair and conserve the wallpaper. We estimate the process will take about 5 years, assuming a favorable response to grant applications.
The above photo, taken in May 2013, shows a china cabinet on the west wall of the addition. The cabinet was carefully disassembled in preparation for the 2013 rebuild of the addition. Work include replacement of the floor, joists and sill under the cabinet and replacement of the corner post behind the right side of the cabinet. Historical Society staff saved the cabinet pieces in anticipation of reassembling the cabinet when funding became available. Enabled by gifts from our Society members, Historical Society staff have hired master cabinetmaker Chris Lowe, CCSN Woodworking, from Freeville to do the work. Chris recently rebuilt the balustrade at the grand staircase and he also made the windows for the 2014 basement wall project. The cabinet work is scheduled for this spring.
As many of you know, we’ve had a tenant renting an apartment at the Southworth House since last June. With last spring’s completion of the apartment, work on the addition at the Southworth House is essentially complete. However, stabilization and repair work on the main brick part of the house and the barn is just beginning. The last Facility Update included a prioritized listing of projects totaling over $300K, most of which is to fund repairs on the brick part of the Southworth House. Our highest priority is to begin repairs to the mortar joints in the brick itself. Failure of the mortar joints is a particularly serious matter because, unlike newer brick construction techniques, the brick at the Homestead is structural. The brick supports interior beams which carry the floor joists. It also supports the upper plates that carry the roof rafters. The photo on the right shows failed mortar underneath a window. The photo on the left shows the poor condition of the mortar, not to mention the shutters, over a larger area of the building. The joint between the window frames and the brick has failed in many locations letting water into the wall. While there are about a dozen locations where missing mortar allows water into the interior of the brick wall, a close inspection of the brick clearly indicates that the entire building needs to have the loose grout removed and replaced, a process known as repointing.
Our overall plan for the building exterior is to repoint the deteriorated areas of the building as funding allows. Then we plan to replace the shutters and paint the window exteriors. In total there are 39 shutters on the building. While not all are as deteriorated as the one in the photo, all have rotted wood and peeling paint. While the shutters are original to the building, the hardware is not. Historical Society staff believe the original hardware, consisting of hinges and holdbacks, was removed and replaced with steel brackets when the storm windows were installed. We cannot find any of the original hardware. We plan to replace the shutters with solid wood replicas as funding permits.
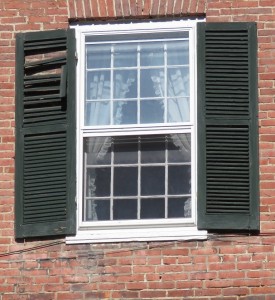 Site work at the Homestead over the past three years included filling the low area and planting of the east lawn, addition of two parking areas with interconnecting drive and walkways, outdoor lighting, and lots of work on trees and shrubs. Historical Society staff are currently working with the Village of Dryden on a Village project to install a sidewalk along North Street in front of the Homestead. Scheduled for late this year or early next, we anticipate the project will include the relocation and rebuild of the four brick columns that define the entrances to the Homestead. Concurrent with the sidewalk project, we are planning to shift the north entrance to align with Elm Street, and widen the south entrance to allow two-way traffic flow to the large parking area. Much of the site work is done by volunteers. The rest is funded by ongoing gifts from one of our Society members.
Site work at the Homestead over the past three years included filling the low area and planting of the east lawn, addition of two parking areas with interconnecting drive and walkways, outdoor lighting, and lots of work on trees and shrubs. Historical Society staff are currently working with the Village of Dryden on a Village project to install a sidewalk along North Street in front of the Homestead. Scheduled for late this year or early next, we anticipate the project will include the relocation and rebuild of the four brick columns that define the entrances to the Homestead. Concurrent with the sidewalk project, we are planning to shift the north entrance to align with Elm Street, and widen the south entrance to allow two-way traffic flow to the large parking area. Much of the site work is done by volunteers. The rest is funded by ongoing gifts from one of our Society members.
Our budget cost estimate to repoint the building is $60K. The shutter replacement and painting work is budgeted at $25K. The Southworth Capital Renewal fund is nearly exhausted and we are actively seeking donors/project sponsors so that we can begin work on the brick repairs.
The Dryden Town Historical Society is a volunteer-based organization. We have no paid staff and we do not hire fundraisers. Consequently 100% of your gifts go to enabling the mission of the Society and the maintenance and operation of the Homestead. If you are interested in helping fund our work, please call. We would be happy to meet with you to provide additional details. Contributions are tax deductible. And for those who have already donated your time and/or money we extend to you a grateful THANK YOU!
————————————————————————————————————-
Southworth Homestead Facility Update – Fall 2015
This installment of the Facility Update includes a list of ongoing repair and maintenance projects at the Southworth Homestead. But first, a quick review of work completed shows how far we have come since starting work in spring of 2013. Two years ago the Trustees approved a proposal to repair and add to the east wing and to conduct critical repairs in the main brick building. Goals for the work included preserving the historic fabric of the building with the sometimes conflicting goal of minimizing long term operating and maintenance costs. Our first project was to prepare the east wing to become the home of the Historical Society. We replaced rotted structural timbers, duplicating the post-and-beam materials and methods of the original building. Then we supported the building on steel beams while we replaced the crumbling foundation with a full basement for archive storage. We repaired the windows and replaced the siding and trim using materials consistent with the original building. A new 500sf addition provided much needed office and meeting space. We replaced the heating, plumbing and electrical systems throughout the entire building. The Historical Society moved from the History House into the Southworth House in spring of 2014.
Last summer we turned our attention to the second floor of the east wing and also the badly deteriorated foundation and basement windows in the brick part of the house. Foundation/window repairs are complete and the apartment was occupied June 1, providing much needed funding for the operation of the Society. Work on the site has been ongoing and included filling the low area east of the barn and installation of parking and circulation. We’re planting grass this spring and will soon have a full lawn.
Ongoing Southworth Homestead Capital Renewal Projects are shown in the following table. The project at the top of the list, shutter replacement, is our top priority for the exterior of the House. The project will repair/replace the badly deteriorated shutters. Perhaps more important, while the shutters are removed we will correct a problem in which water seeping into the joint between the window frames and brick is damaging the brick and the windows. We will paint the window frames and caulk the perimeter of the frames. We will also repair damaged brick under some of the windows.
Stabilization of the west parlor wallpaper is the highest priority interior project. The wallpaper, imported from Europe by John Southworth, has further deteriorated even in the relatively short time we have occupied the Homestead. We currently have a grant to evaluate the wallpaper and establish a program to stabilize and possibly restore it.
The Southworth Capital Renewal fund is nearly exhausted. We are actively seeking donors/project sponsors so that we can begin work on the Shutter and Wallpaper Projects and other work. If you are interested in helping fund our work please call. We would be happy to meet with you to provide additional details. Contributions are tax deductible. And for those who have already donated your time and/or money we extend to you a grateful Thank You!
Southworth Project Update Spring 15
Samuel Jansen Miller Information
DTHS has two S. Jansen Miller violins in the historical collection. In 2009, DTHS presented a program, “Jansen Miller and His Violins”. Since then there has been exchanges of correspondence sharing information on more than 20 violins. This summer two emails shed light on Miller’s construction methods. There is a growing file, but still many unanswered questions. DTHS has presented public programs since 1981 which have focused on people, events and places in the town of Dryden. All programs have been intended to not only inform, but spark additional information on the subject. To add information on Jansen Miller, contact program committee or Gina Prentiss, 844-4691.
—————————————————————–
Please download the Pledge Form below, and become a part of this history making endeavor! Please see the June 2013 newsletter for floor plan details.
Southworth Homestead Project Pledge Form
————————————————————————————————
P
—————————————————————————
On February 3, 2012, the Southworth Homestead passed from the estate of Rebecca Southworth Simpson to the Dryden Town Historical Society. A small group of DTHS trustees, Betsey and Peter Van Sickle, and Mike Lane gathered around the desk of John Southworth while Betsy Cleveland, DTHS president signed the official papers.
The Homestead is beautiful and has been well cared for, however some areas of the building are in need of rehabilitation. DTHS has commissioned preservation architects, Crawford and Stearnes to complete a conditions assessment report to determine what needs attention first. A student intern is documenting the grounds and will make landscape recommendations later in the spring. Our committee is doing a basic inventory of the contents, recording the history of the house and its occupants, and exploring funding sources and fund – raising plans. Meanwhile the History House will be open for exhibits, collection storage and local history research. With great appreciation and high hopes, we look forward to the coming year when we can open wide the doors of the Southworth Homestead.

Article describing Stabilization and Preservation Needs of the Southworth Homestead:

